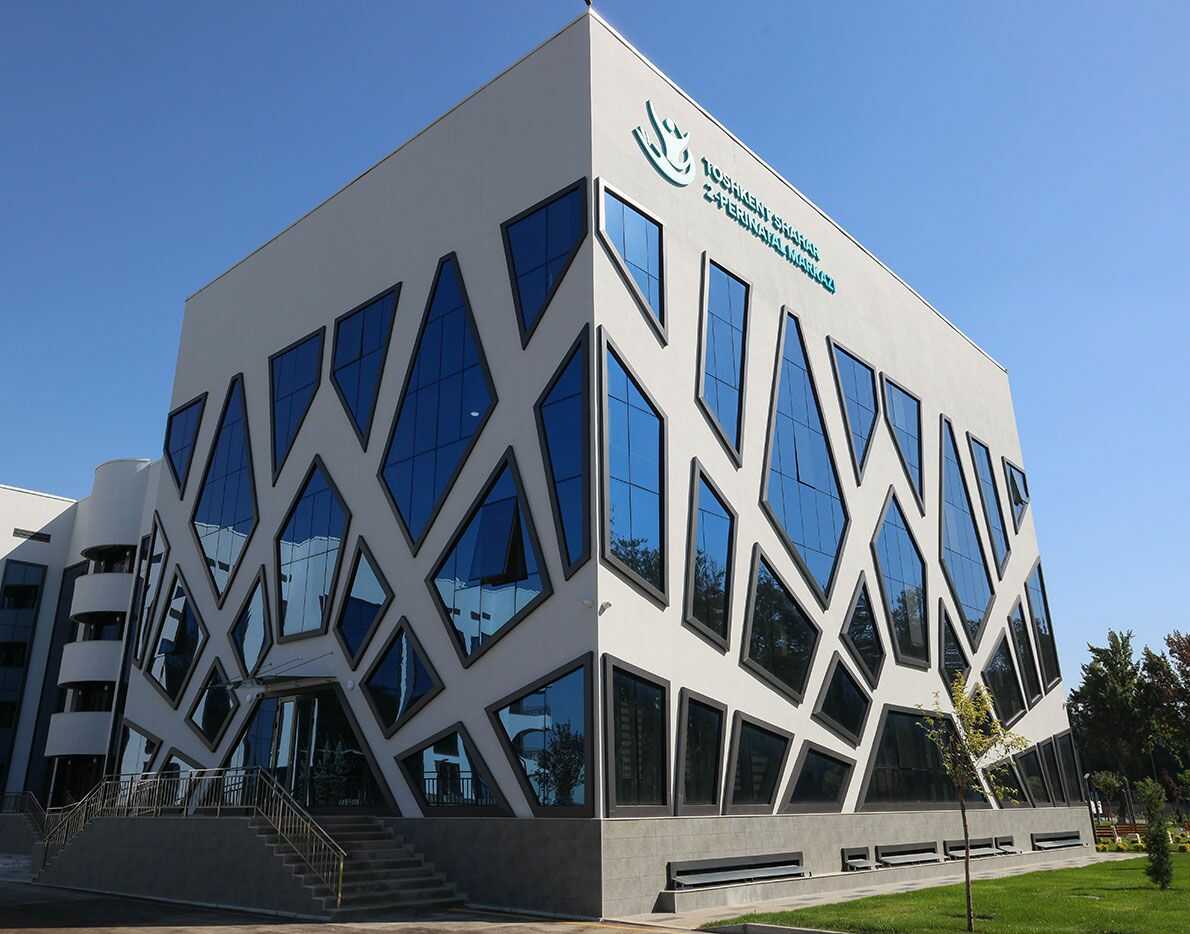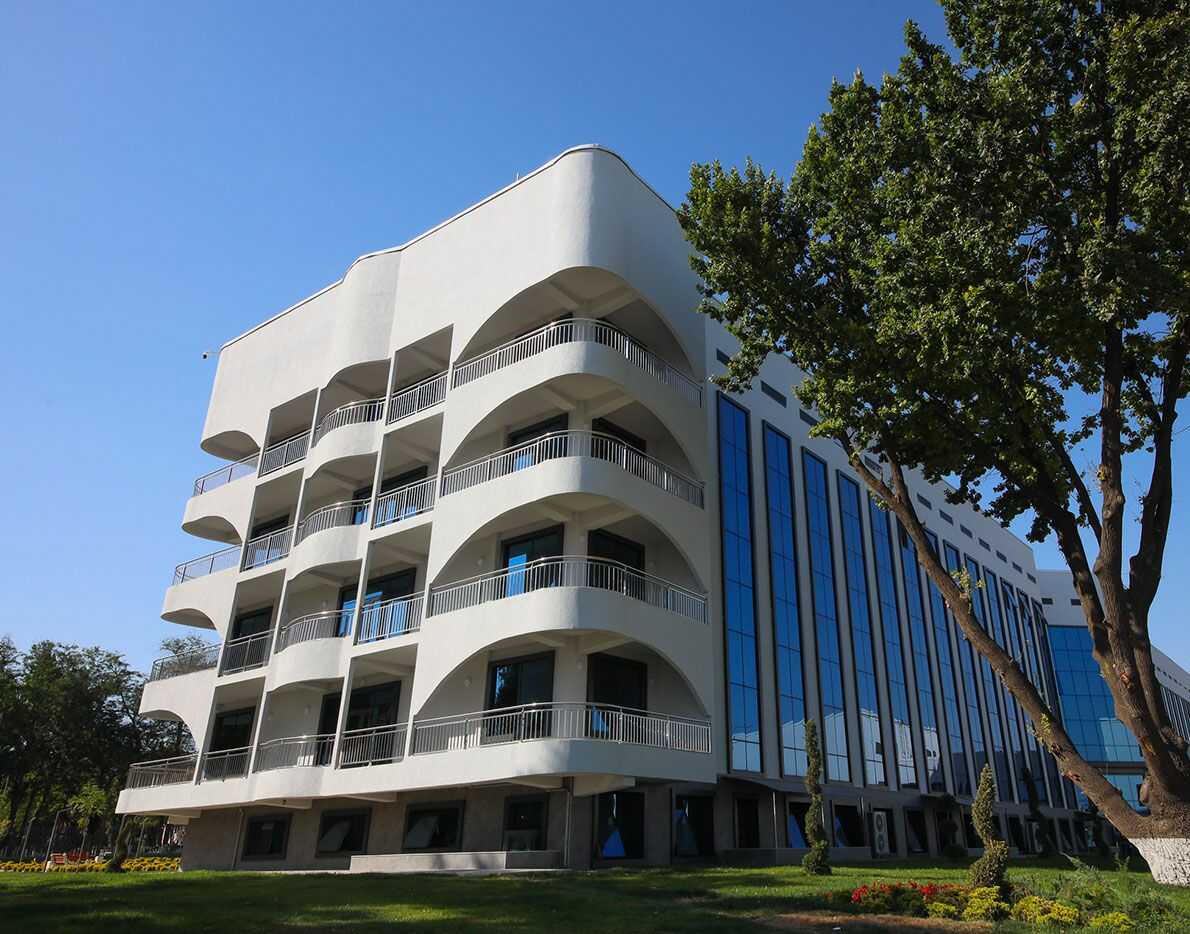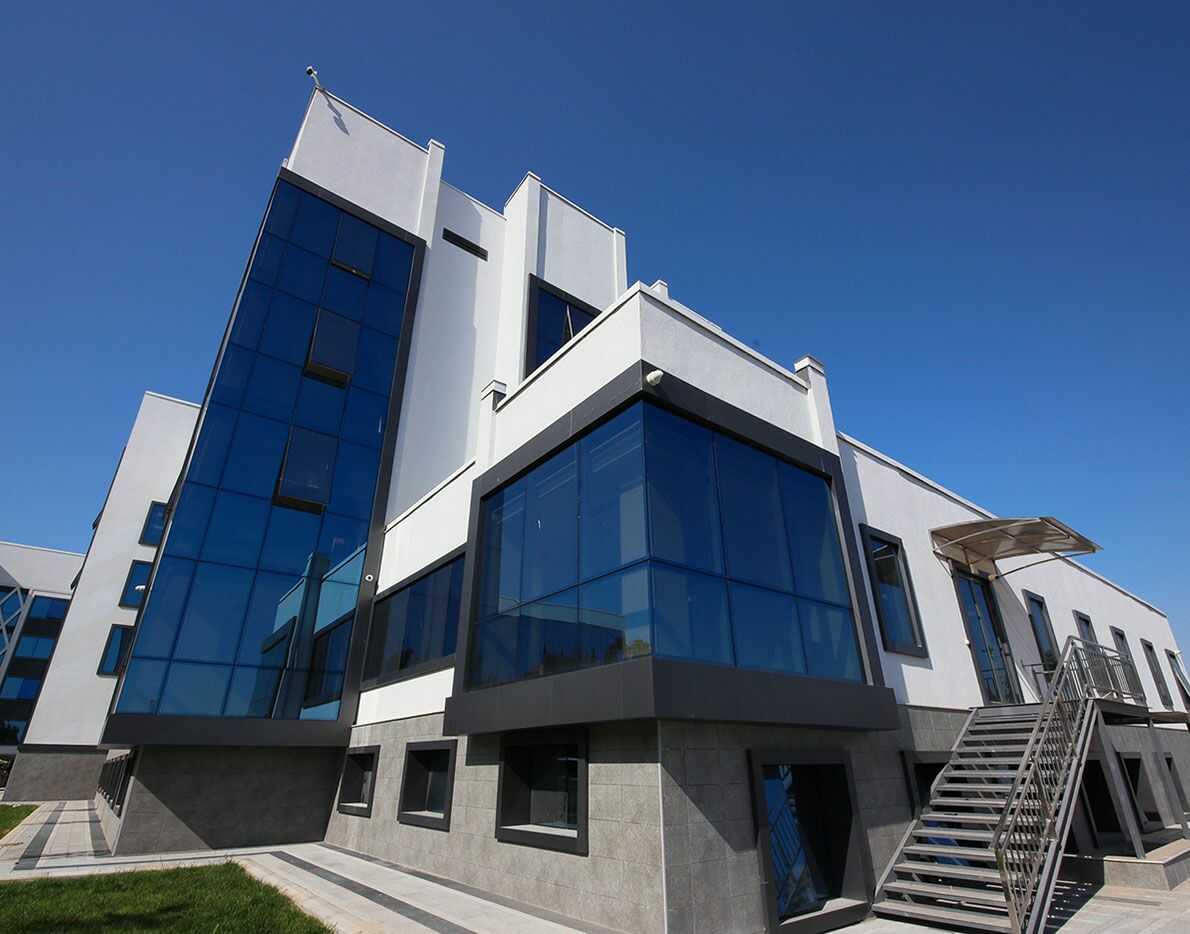PERINATAL CENTER OF TASHKENT
-
 PERINATAL CENTER Project Description
PERINATAL CENTER Project DescriptionOrganization of an entrance group for access inside the premises. Glazing 2nd perinatal center in Tashkent Uchtepa district of Tashkent city turnkey.
-
PERINATAL CENTER Facade glazing
For facade glazing was used facade system BKF 48. Integrated Function leaf to ventilate the room.. Two-chamber energy-saving double-glazed windows and an aluminum profile with thermal inserts to ensure a high level of energy efficiency in the building.

-
 PERINATAL CENTER Glass unit
PERINATAL CENTER Glass unitForza glass was used to fill the facade translucent structure with double-glazed windows.







